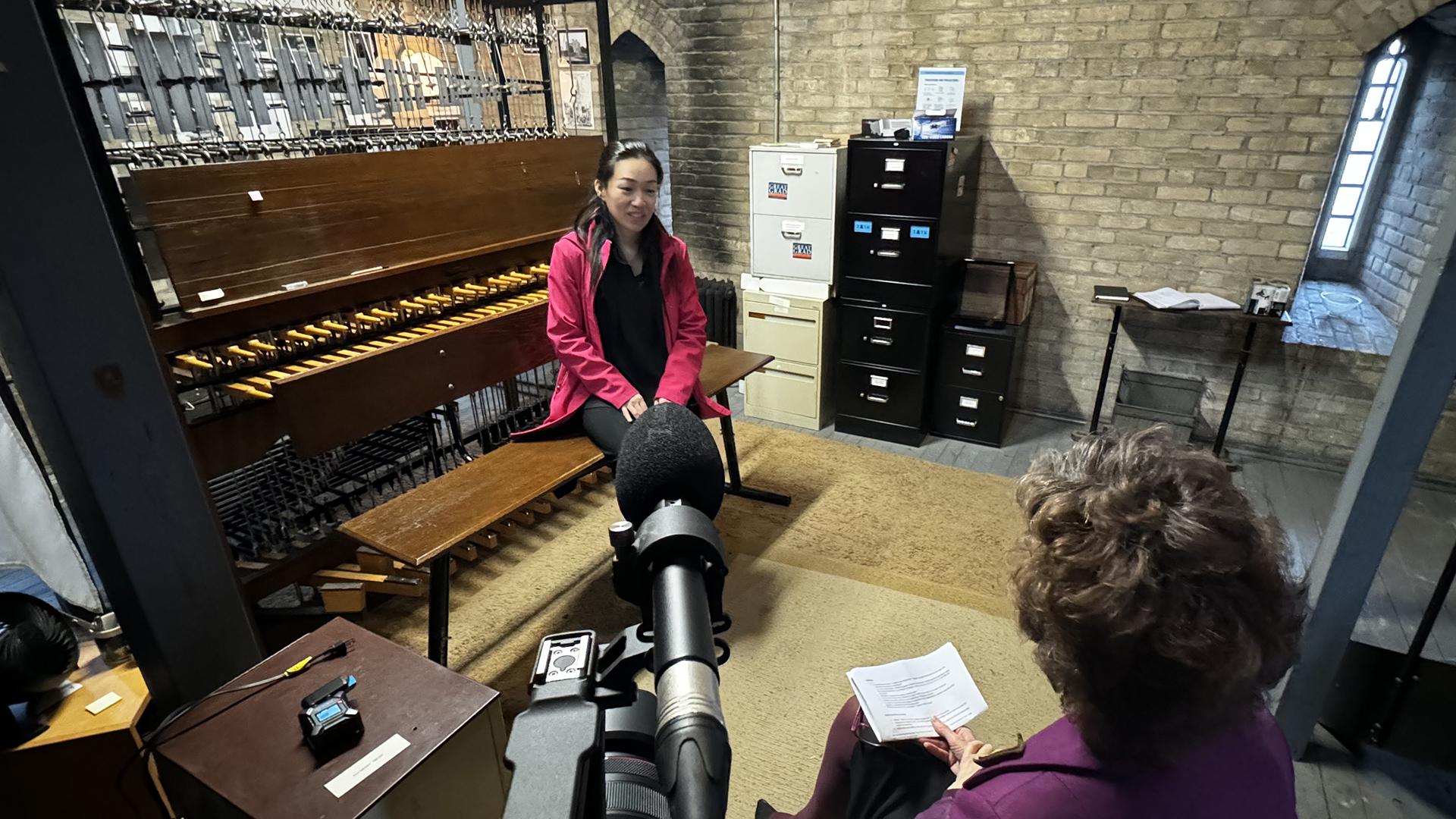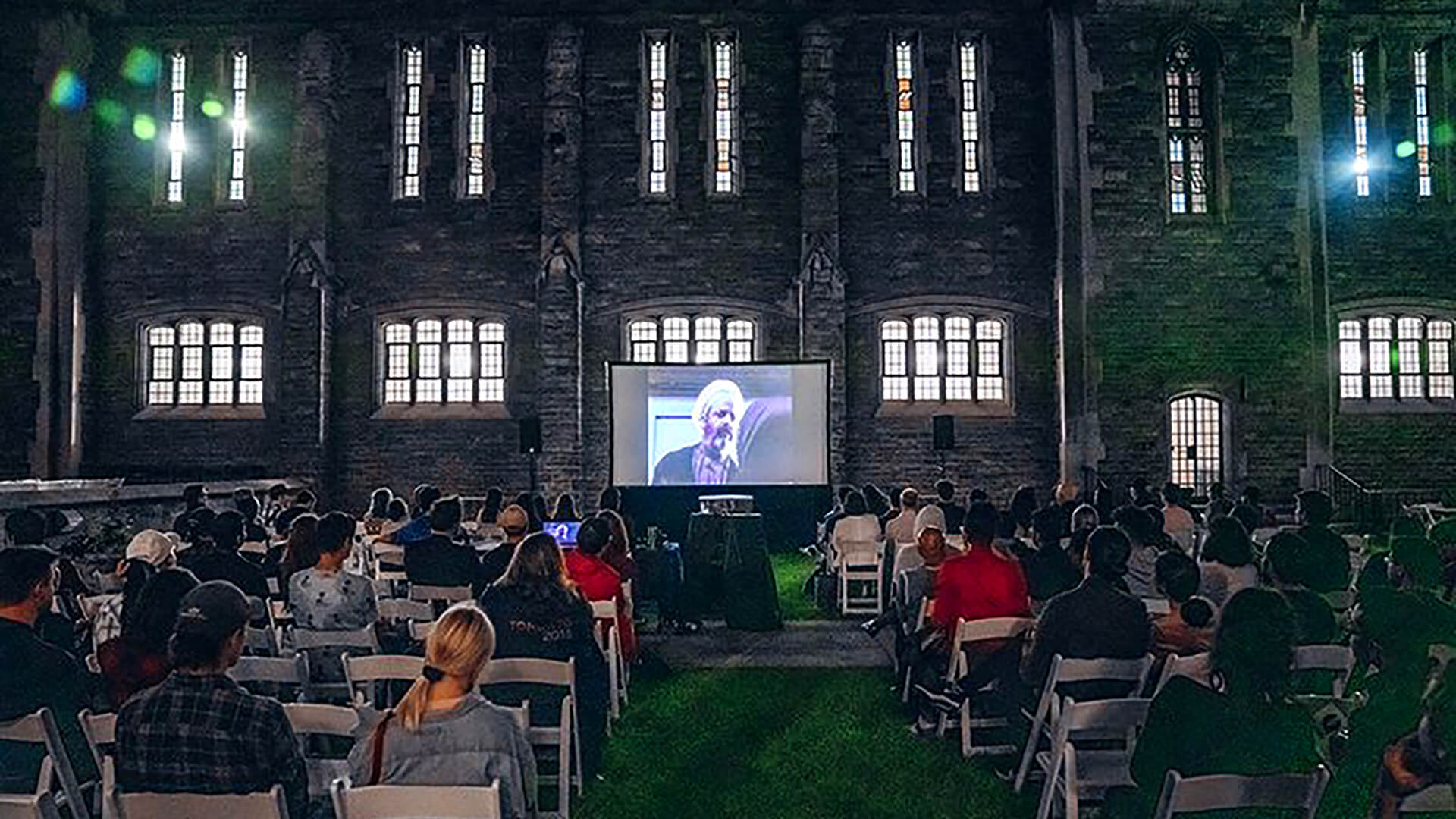
Thanks to the ongoing support of UofT students and dozens of individual donors, the recently renovated Arbor Room – located on the lower level of Hart House – is now welcoming students, community members and other visitors into a renewed and redesigned space where accessibility and the restoration of stunning original features come together seamlessly.
University of Toronto (U of T) alumni fondly recall gathering with friends over coffee or lunch to share stories and debate key issues in Hart House’s Arbor Room. Many also remember the art exhibitions, the Open Mic Nights and the Sunday evening jazz concerts.

Indeed, the Arbor Room has long offered more than just food and drink to its customers. This space, beloved to so many, has served as a central meeting place, a community-building focal point, for almost 70 years. It is a place where students, faculty, staff and all other members of the university and the broader world sit together. Moreover, when it was first opened in 1954, it was only the second space within Hart House to admit women. (The first was the Hart House Theatre.) A dedicated entrance was added to the southern façade of Hart House so that women could access the Arbor Room without having to enter through the House. By the time Hart House finally got around to amending its policies to admit women as full members in 1972, the Arbor Room had already been embodying the principle of inclusion for nearly decades.
Anyone visiting the “new and improved” Arbor Room today is in for an architectural treat. Thanks to the ongoing support of students and the generosity of individual donors such as Donald Burwash, the Arbor Room has recently undergone a multi-year, jaw-dropping transformation.
“Thanks in part to the generous contributions of many donors to the Hart House Revitalization Fund, I am delighted that the Arbor Room has reopened its doors this Fall so that today’s students can come and take their rightful places at the table – both literally and metaphorically,” says John Monahan, Hart House Warden. “The Arbor Room, way back when it opened, was a rare and welcome exception to the shamefully exclusionary policies of Hart House at the time. This most recent renovation of the Arbor Room builds upon that legacy to create a more meaningfully accessible and inclusive space at Hart House than ever before. I am very grateful to everyone who has helped make this possible.”
The ambitious renovation included modernizing the layout of the room, creating an interior space based on universal design principles and developing a sustainability plan to save energy and water usage.
It was steered by two overarching objectives: Accessibility and restoration.
Enhanced Accessibility was the Driver
With extensive student and community input, as well as specialized guidance from the Rick Hansen Foundation the renovation of the Arbor Room was driven in large part by a desire to enhance physical access to the space and achieve or exceed AODA (Accessibility for Ontarians with Disabilities Act, 2005) compliance wherever possible.
“Inclusivity was top of mind in this renovation,” says Monahan. “We sought the advice and input of people with a personal relationship to disability early on because we ultimately want as many people as possible to be able to enjoy this unique space.”
“This renovation, part of Hart House’s renewal campaign, was a marvellous collaborative effort with U of T’s Office of University Planning, Design and Construction which was instrumental in the planning and execution of this renovation,” says Jimmy Cheung, Director, Facilities & Capital Projects at Hart House. “Additionally, I would like to underscore the magnitude of the guidance we received from the Rick Hansen Foundation, which helped to shape the design of the room for total accessibility in every detail. This was invaluable. It led to the Arbor Room being on the path to becoming one of the only fully accessible restaurants on campus.”
Just some of the accessibility-related improvements made to the space include:
- Widening the doorways;
- Improving air quality and temperature control through a new HVAC system;
- Pouring a new concrete floor to replace the old carpeted one;
- Designing a new layout to allow for easy flow throughout the seating area, food counters and checkout;
- Selecting textures and colour schemes to enhance visual contrast;
- Building tables with clear knee space and counters at heights based on accessibility design standards; and
- Ensuring that signage meets AODA height and readability guidelines.

But perhaps the most substantive and symbolic change to the Arbor Room was the construction of an entry ramp in poured concrete extending from the Hart House Circle down to the front door of the restaurant. Built at a more gradual slope than required by the AODA, the ramp is equipped with automatic snow-melting technology and leads to an automated door at the bottom. It is the first-ever ramp on the front façade of the historic, century-old building, and its message could not be more clear: it simply says, all are welcome here.
The final complement to the Arbor Room renovation will be a new “universal” washroom that is now in pre-construction across the hallway from the restaurant on the lower level of Hart House. Made possible through the financial generosity of the University of Toronto Students’ Union (UTSU) and other funders, when it is finished, it is expected to be among the most accessible washroom facilities at the university
Restoring the Heritage of the Space was Paramount
The new Arbor Room is as beautiful as it is accessible. Its colours are bright and sophisticated. The room itself seems lifted because the ceiling is now painted a light colour, exposing some of the heating vents in a way that looks hip and industrial.

The walls have been painted a rich cobalt blue. Elongated tan-coloured seating is both comfortable and functional. Globe lighting and delicate round tables may cause visitors to feel as if they have entered a charming bistro on the Left Bank of Paris.
Perhaps most notably from a heritage perspective, two large and ornate fireplaces, previously hidden behind walls from earlier construction projects, were unearthed during this latest renovation. At either end of the long room, they anchor the space with history, like two book ends.
The “new and improved” Arbor Room is proof positive that historical spaces can be revitalized in ways that pay due homage to architectural heritage, while at the same time creating spaces that are substantially more inclusive and accessible than their original creators ever imagined.
Don’t miss the chance to visit the new Arbor Room today.




